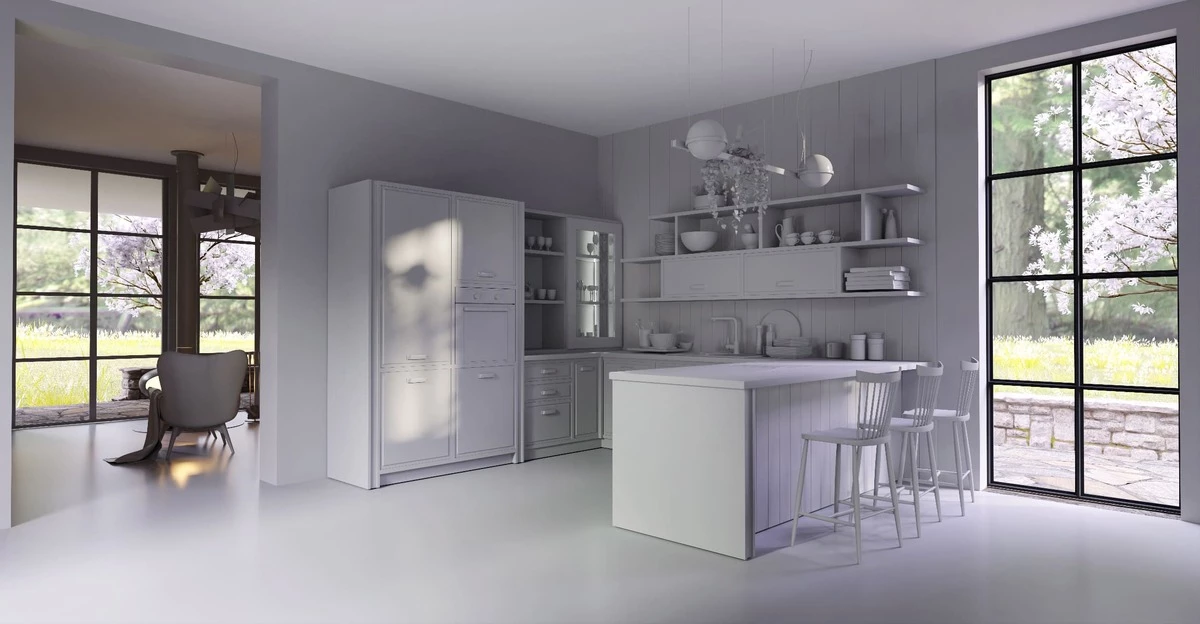Your home should be a comfort zone for you. When you plan your interior, it should represent your mood and atmosphere.
Table of Contents
Have you heard about interior 3d modeling?
3D modeling can help you imagine your future house without buying unnecessary stuff. You can plan materials, textures, and furniture on the model. It is very convenient because you may see your home as in reality and correct all mistakes before realizing the project. Let’s consider why 3D modeling will become a life-saver for interior design.

Unveiling the Significance of 3D Modeling in Interior Design
Unrivalled Visualization
Visualization is the most essential part of planning the future home. Sketches should demonstrate all features of the project. 3D interior models make this part much more manageable. Designers may show you every aspect of the proposed design, from furniture arrangements to lighting effects. This allows the client to understand the project better and have the first glance at it before realization. This level of realism enhances client understanding and fosters deeper engagement and buy-in.
Ease of Making Changes
Interior design 3D visualization can save you a lot of money. Buying stuff for your future home can be expensive. It is awful if you are not sure about these things. 3D modeling for interior design allows you to choose materials, textures, and furniture before buying them.
The best features of 3D models are:
- Swift Iterations: When designers used 2D sketches, correcting errors took a lot of work; they ought to make new sketches to fix mistakes. 3D models allow designers to make corrections in actual moments. You can click several buttons to change the project entirely.
- Minimizing Errors: The 3D interior design modeling allows designers to prevent many mistakes. The model lets correct even the slightest errors in the early stages.
- Client Engagement: Designers can share the project of their future home with a client. The clients can provide feedback on design elements or suggest changes.
Growing Number of CAD Libraries
CAD libraries are one of the best features of 3D modeling interior design. You don’t need to repeatedly waste time creating the same textures, materials, and pre-built components. You can find a lot of them in a catalog. Moreover, CAD libraries are constantly renovating. So, if you want to deepen your knowledge about the latest tendencies in design, you may use them.
Conclusion
Planning your future interior can be exhausting. Sometimes it is hard to imagine if the elements of decor are matching each other. Home interior design models can become a lifesaver. If you decide to use it for your project 3D model, our company will gladly help you. We provide high-quality 3D rendering services that will become your project’s highlight and guarantee many happy clients.

